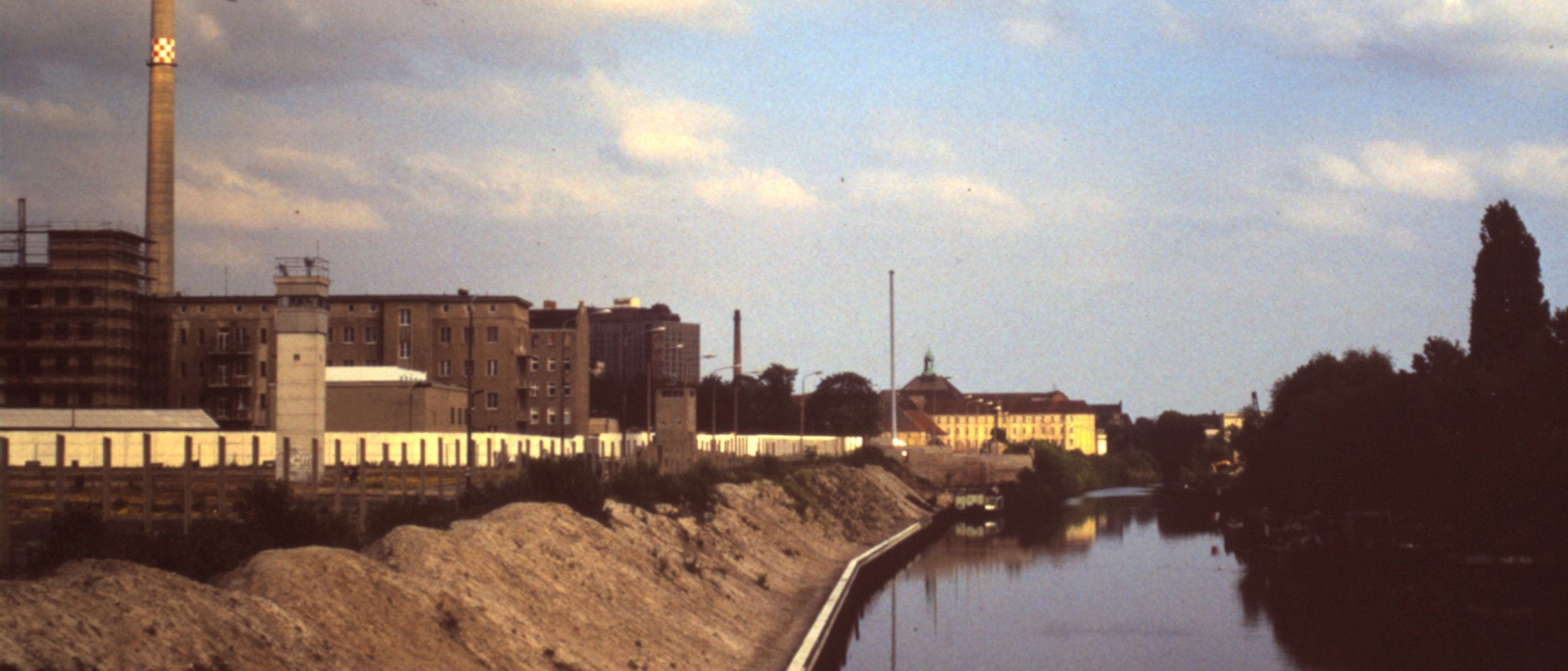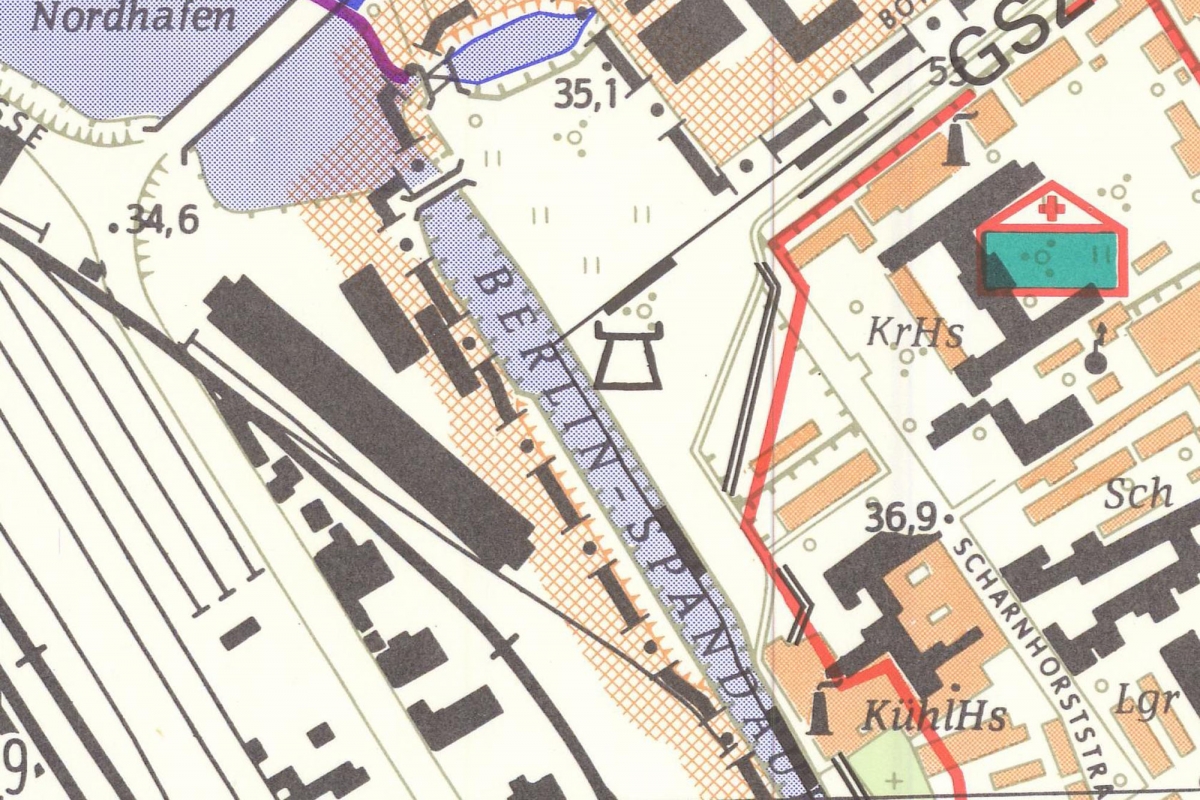The Watchtower at Kieler Eck

Border along the Berlin-Spandau shipping canal, near the Sandkrug bridge on Invalidenstraße 1990 © Archiv der Versöhnungsgemeinde, photo: private
The Watchtower
At the end of the GDR, border soldiers were stationed at 280 watchtowers standing along the Berlin Wall. The tower at Kieler Eck was one of 32 command posts and is believed to have been built in 1981. It is located in Berlin’s Mitte district, between the Invaliden Cemetery and Boyenstrasse, close to the Berlin-Spandau shipping canal. The border ran along the canal between two harbors, Humboldthafen and Nordhafen. The Invaliden Cemetery was closed in 1951 and became part of the restricted area in 1961. As part of this process, several gravestones were removed and the border strip cut through the cemetery grounds. The office of the GDR chief public prosecutor and the government hospital were also located nearby.

Detail from a service map of the border troops from 1986, showing the course of the border as it stood in 1986 © Berlin Wall Foundation
Layout and Function of a Command Post
Signals from the border strip were registered in the command posts. The staff of 15 to 20 watchtowers and the soldiers patrolling within these sections of the border received their orders from here. Visual contact existed between neighboring towers. The guards of a command post were responsible for protecting their border section and preventing escapes. To do this, the commander maintained direct contact with his superiors, the watchtower crews and the East German police. The tower was made of prefabricated concrete parts and had five accessible levels. It was set on a 13.5m² ground plan and stood 10 meters tall. Steel stairs connected the five levels: the electronic equipment was stored in the cellar; the ground floor contained a toilet and a cell; the 1st floor, equipped with cots and peak holes or embrasures, served as a common room; the 2nd floor housed the command center with large windows for all-round visibility. A searchlight was mounted on the accessible roof. The border guards on duty observed their assigned section of the border grounds from the watchtowers.